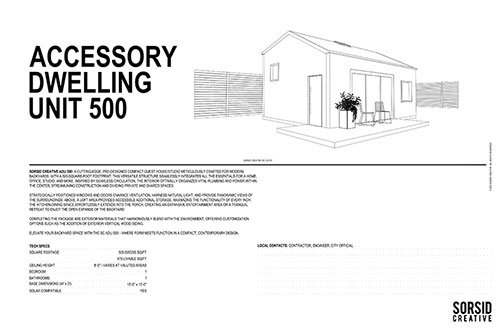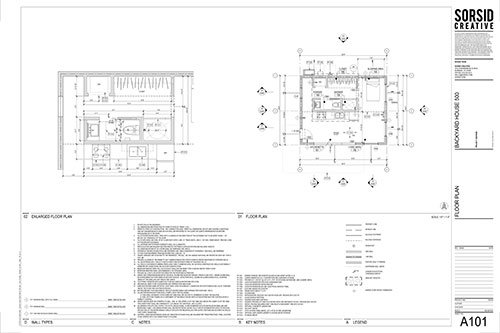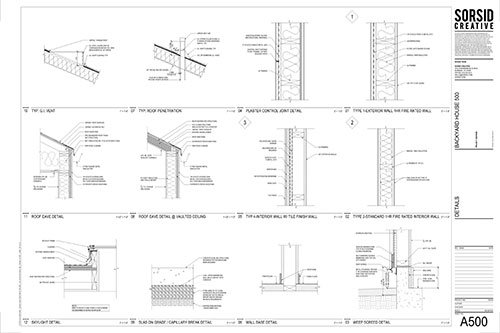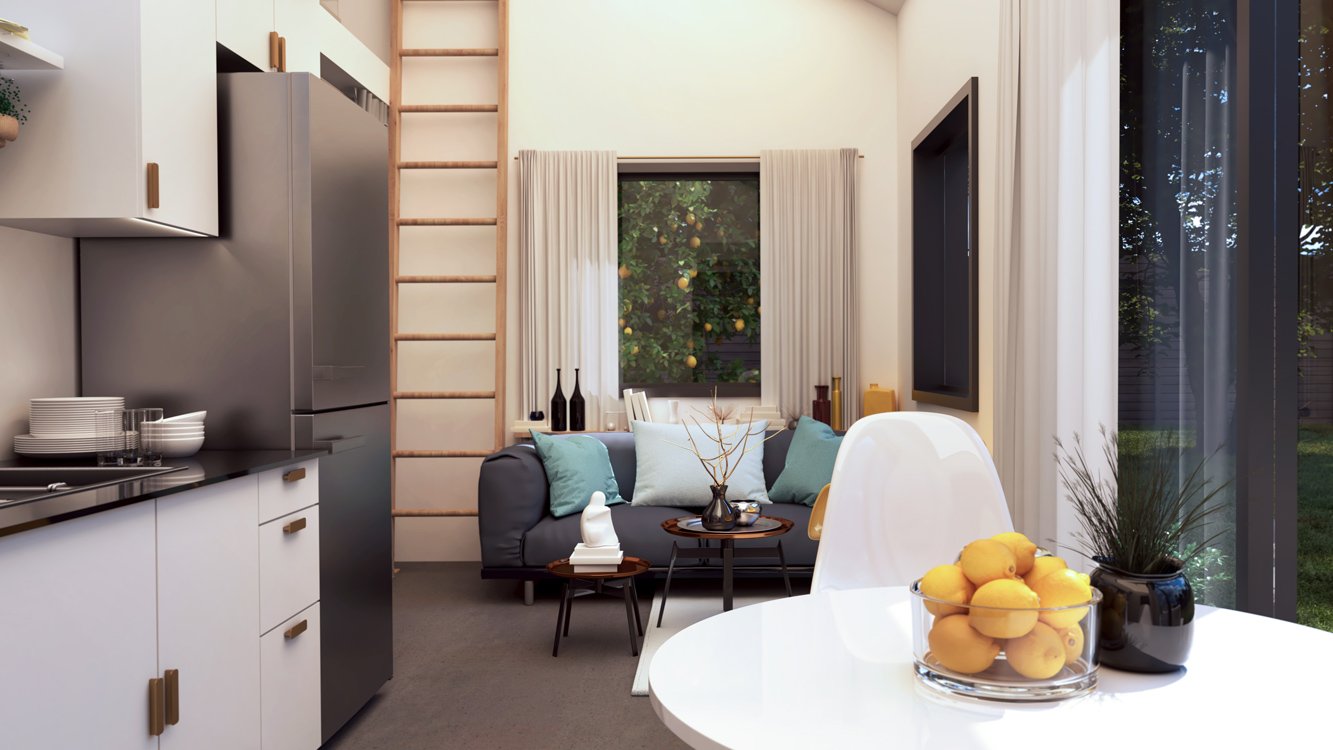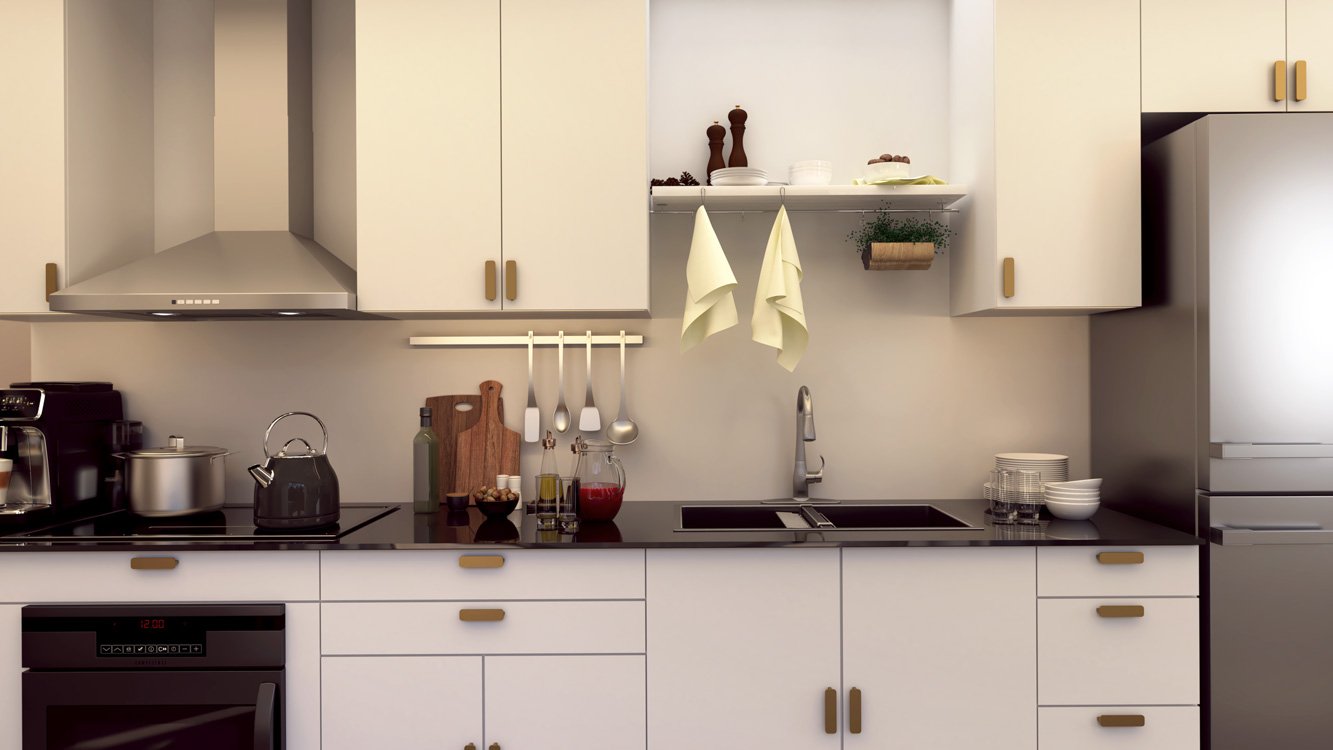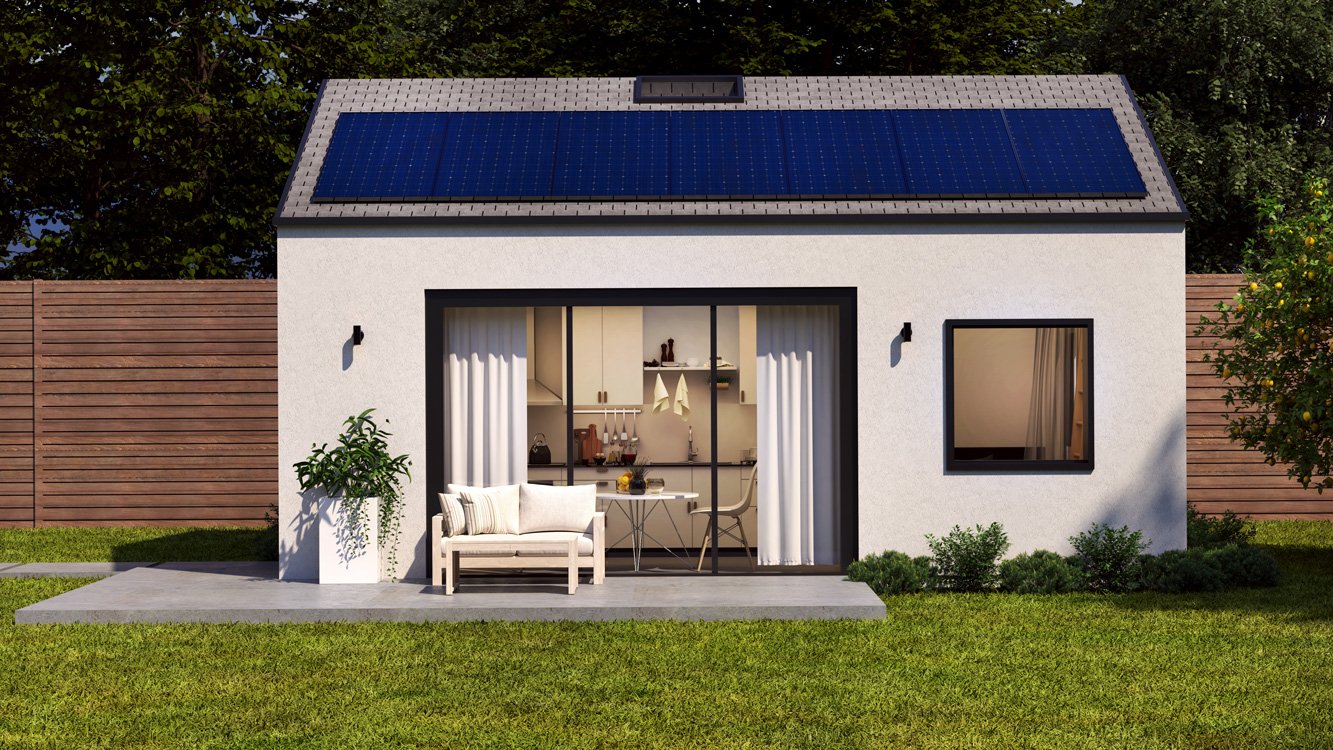AD Unit 500
Accessory Dwelling Unit
For those who don't have the time to invest in a custom design tailored to their site and program, we offer our designs at an accessible price point. Inside our digital drawing packages, you'll find SORSID CREATIVE’S signature plan layouts, elevations, wall sections, and custom detailing.
This FAQ describes each in more detail.
Please see the license agreement for information regarding the use of our drawing packages.
Design Set Package
The Design Set Package delivers everything you’ll need to construct the home, including detailed plans, a floor plan, a roof plan, exterior elevations, wall sections, and interior details, along with a window, door, and hardware schedule. We offer hourly consultations and upgraded service for those looking for help determining interior finishes, selecting fixtures, developing a lighting plan, or other custom interior alterations.
Choose your plan
DESIGN SET PACKAGE
$2,499
Looking for something tailored to your unique property?
24″x36″ full drawing set [ PDF for download only]:
What’s Included
Cover Sheet
General Note Sheets
Main Level Floor Plan (1/4"=1'-0")
Loft/Storage Level Plan (1/4"=1'-0")
Roof Plan + Details (1/4"=1'-0")
Window + Door Details (3"=1'-0")
Exterior Elevations (1/4"=1'-0")
Building Sections (1/4"=1'-0")
Schedules (Door, Window, + Hardware)
Most Popular
DESIGN SET PACKAGE FOR
LOS ANGELES CITY SUBMISSION
OR
LOS ANGELES COUNTY SUBMISSION
$3,499
24″x36″ full drawing set [ PDF for download only]:
What’s Included
Customized Design Set Package Tailored Specifically For Your Unique Property and Needs.
Design Consultation Includes:
One-Hour Web Conference Call
Initial Discussion about the project exploring various concepts and identifying the best design solutions for the project.
Tailored Schematic Conceptual Floor Plan
Design Services Proposal
Every set is tailored for a specific property address please allow 2-3 business days to receive the download link for the PDF files.
CUSTOM DESIGN SET PACKAGE
STARTING FROM
$5,499
Ready to get started?
Schedule a consultation with one of our experts today to discuss your ADU project
What’s Included
Same as the Design Set Package Plus
Tailored cover sheet for the City of Los Angeles or Los Angeles County
Green Building Notes or Cal Green Notes
Building and Safety Notes
Detail Sheets
Additional Services
Design Customization
Plan Reorientation
Structural Engineering Coordination
Sample Sheets
Backyard House Worth Living In
Simplicity | Functionality | Uncompromising
Live & Cook
Create an uncompromising full kitchen space where you can cook and entertain guests. A space flooded with natural light pouring through. Marrying the indoor meets outdoor experience into one harmonious environment.
Work & Sleep
Choose what fits your lifestyle. A space to rest and rejuvenate or an office to help launch your small business.
Private Patio
An oasis of your own to unwind, relax & recharge.
Who said you can’t have it all?
Tech Specs
Bathrooms
1
Base Dimensions
15’-0” x 15’-0”
500 Gross Sq. Ft.
442 Livable Sq. Ft.
Square Footage:
8’-0” / Vaulted
Ceiling Height
Bedrooms
1
Yes
Solar Compatible
Floor Plan
Floor Plan Key
01 - Kitchen
02 - Living Room
03 - Bedroom / Home Office
04 - Bathroom
05 - Shower
06 - Closet
07 - Washer & Dryer
08 - Nook Storage
09 - Porch
10 - Optional Loft Area above (Additional Storage)
Multiple Siding Options
What You'll Need to Provide / Choose (on your own):
Local Engineering Review (snow, wind, seismic, etc.) + Local Code Compliance Check
Plan check submittal and local jurisdiction approval
Interior, Exterior Material, Finish + Color Selections (some are suggested + shown, but subject to your review)
Plumbing Fixture Selections
Lighting Fixture Selections
Mechanical Systems (heating, cooling, ventilation)
License Agreement
Please see the license agreement for information regarding the use of our drawing packages. By purchasing this drawing set you are agreeing to these license terms.
Have more questions? See below + the full FAQ here.
Frequently Asked Questions
What's your refund policy?
As these are digital assets you receive immediately upon purchase I can't offer refunds. If you have questions about what's included, please reach out to hello@sorsid.com prior to purchasing so I can answer your queries.
How will I receive the assets?
You'll receive access to download the plan set digitally (PDF). If you choose, you can use the PDF to print hardcopies per the license agreement but no hard copies will be mailed to you from SORSID. These will print to scale on Architectural D-sized sheets (36" wide x 24" tall).
Every plan set is tailored for a specific property address provided upon purchasing, please allow 2-3 business days to receive the download link for the PDF files.
What units are the plans dimensioned in?
As we work in the United States, I use the Imperial system (feet-inches) to dimension the plan set.
Can I build more than one home from these plans?
No, the license agreement prohibits this. Please see the license agreement linked above for the full terms.
Will I receive the CAD files too?
No. The drawing set is delivered as a downloadable PDF, the CAD files are intellectual property retained by SORSID and not available for purchase.



