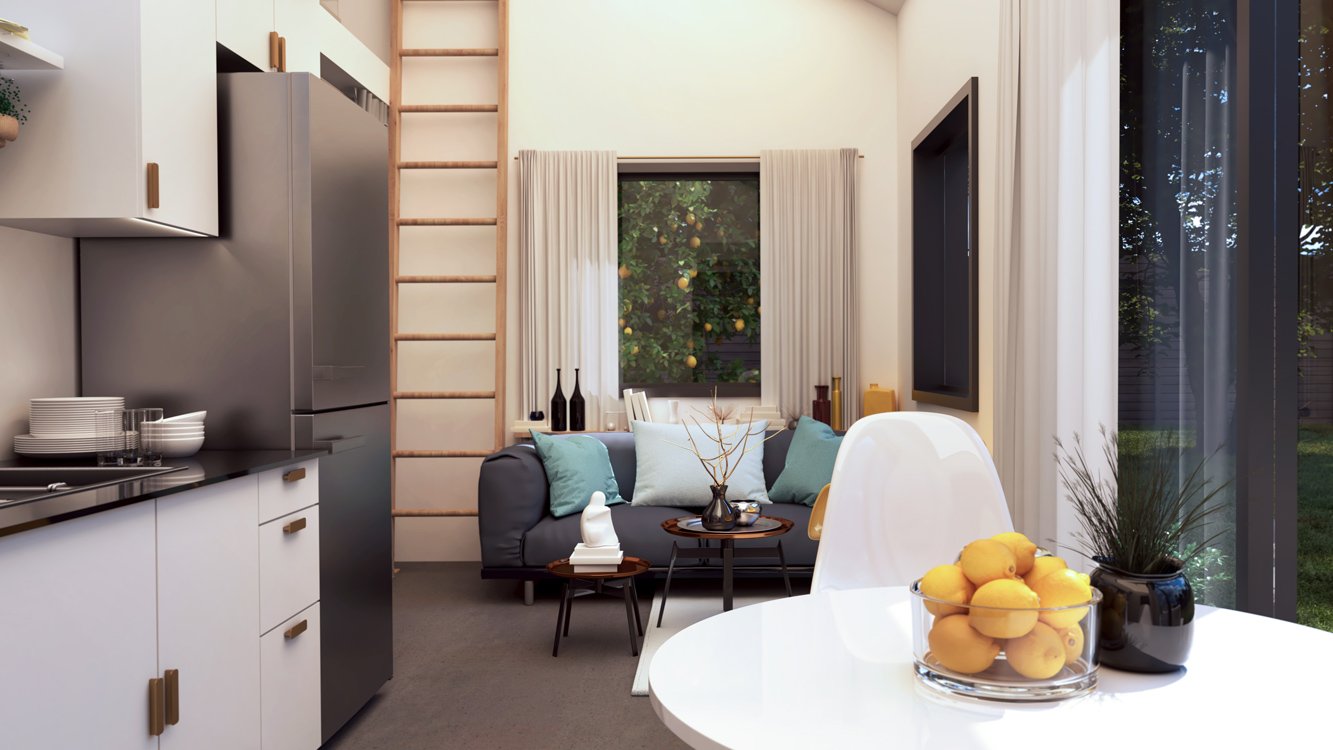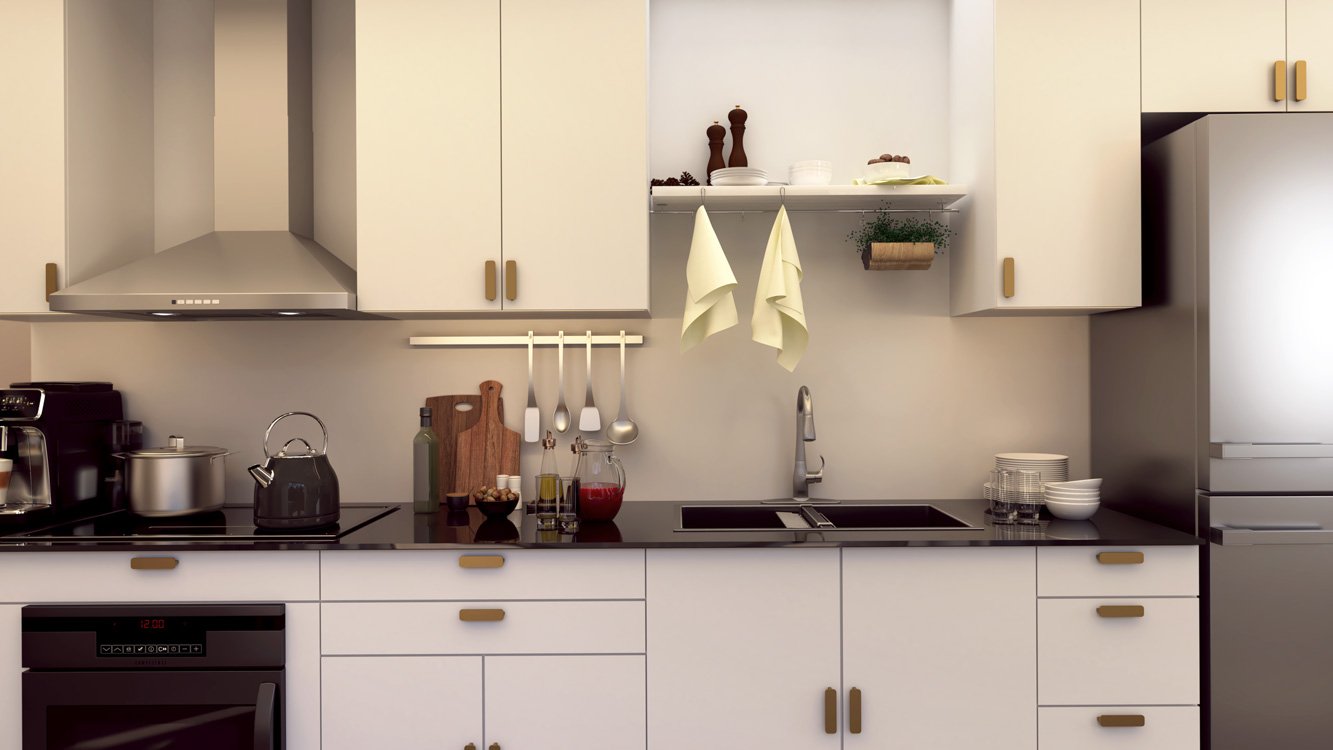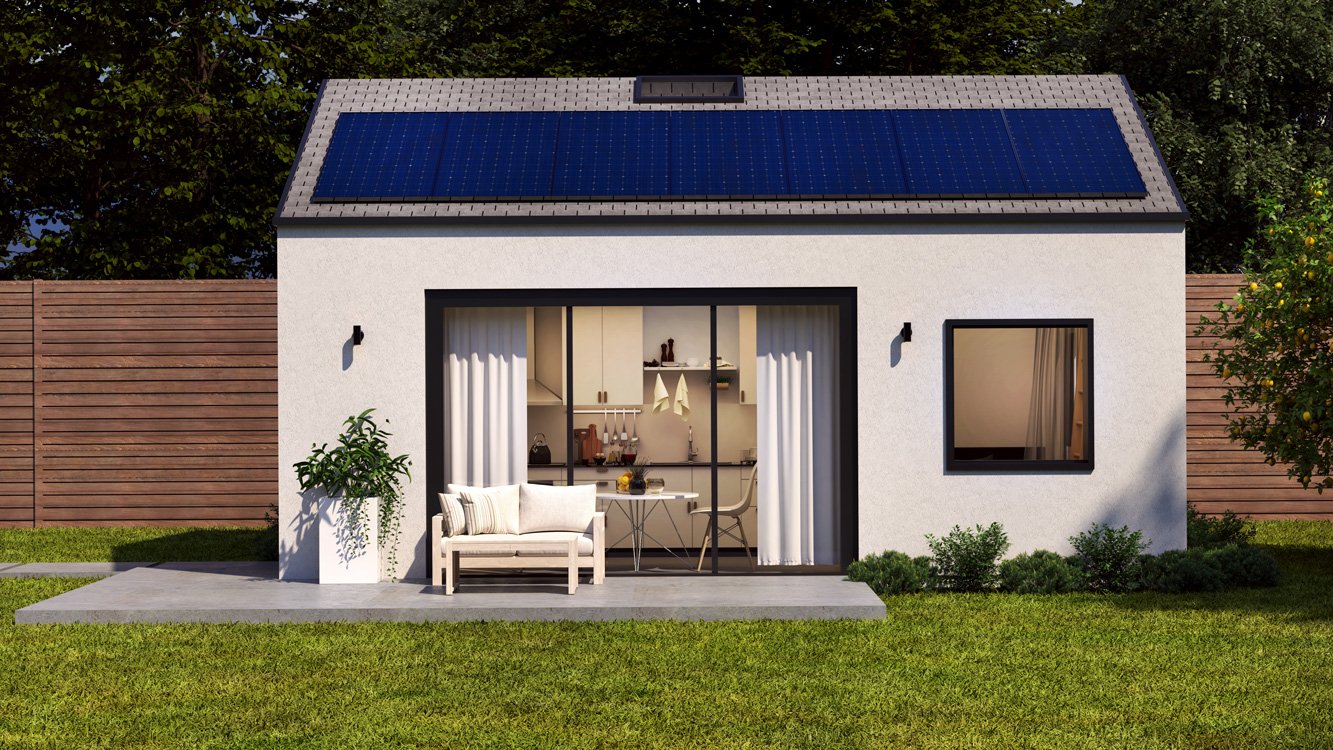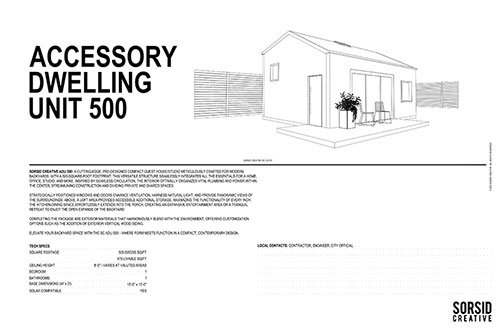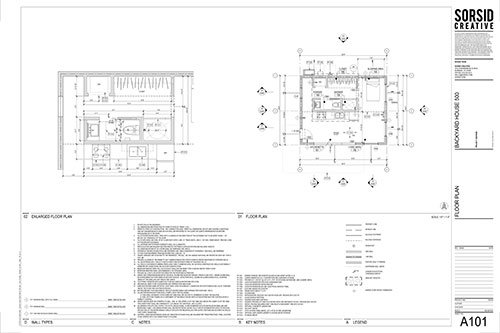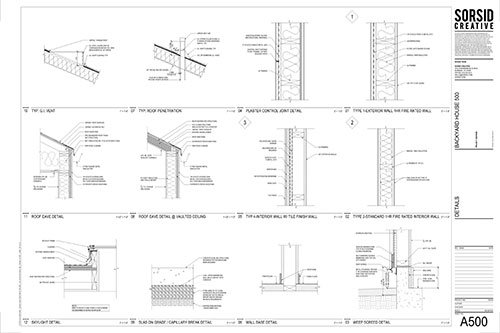ADU500 - DESIGN SET PACKAGE
24″x36″ full drawing set [ PDF for download only]:
What’s Included
Cover Sheet
General Note Sheets
Main Level Floor Plan (1/4"=1'-0")
Loft/Storage Level Plan (1/4"=1'-0")
Roof Plan + Details (1/4"=1'-0")
Window + Door Details (3"=1'-0")
Exterior Elevations (1/4"=1'-0")
Building Sections (1/4"=1'-0")
Schedules (Door, Window, + Hardware)
*See What You'll Need to Provide.
Please see the license agreement for information regarding the use of our drawing packages. By purchasing this drawing set you are agreeing to these license terms.
Have more questions? See below + the full FAQ here.
24″x36″ full drawing set [ PDF for download only]:
What’s Included
Cover Sheet
General Note Sheets
Main Level Floor Plan (1/4"=1'-0")
Loft/Storage Level Plan (1/4"=1'-0")
Roof Plan + Details (1/4"=1'-0")
Window + Door Details (3"=1'-0")
Exterior Elevations (1/4"=1'-0")
Building Sections (1/4"=1'-0")
Schedules (Door, Window, + Hardware)
*See What You'll Need to Provide.
Please see the license agreement for information regarding the use of our drawing packages. By purchasing this drawing set you are agreeing to these license terms.
Have more questions? See below + the full FAQ here.


24″x36″ full drawing set [ PDF for download only]:
What’s Included
Cover Sheet
General Note Sheets
Main Level Floor Plan (1/4"=1'-0")
Loft/Storage Level Plan (1/4"=1'-0")
Roof Plan + Details (1/4"=1'-0")
Window + Door Details (3"=1'-0")
Exterior Elevations (1/4"=1'-0")
Building Sections (1/4"=1'-0")
Schedules (Door, Window, + Hardware)
*See What You'll Need to Provide.
Please see the license agreement for information regarding the use of our drawing packages. By purchasing this drawing set you are agreeing to these license terms.
Have more questions? See below + the full FAQ here.


